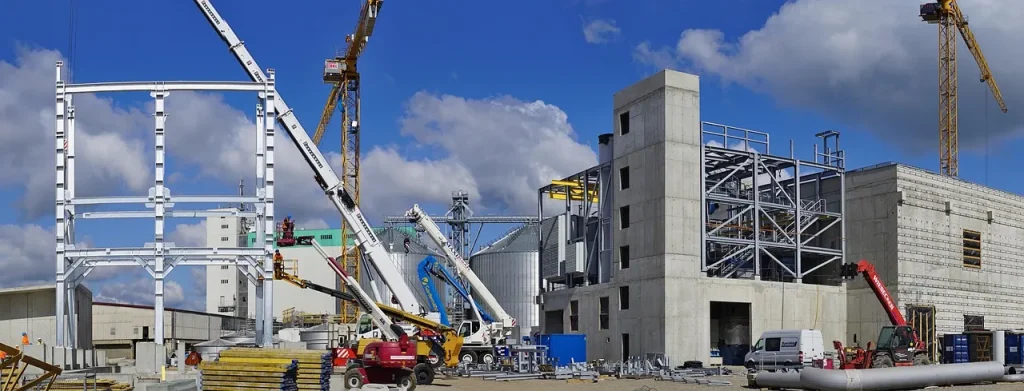Factory Builders Melbourne: Maximise Floor Space with Smart Industrial Layouts
29 August 2025
Maximise floor space with smart layouts by expert factory builders in Melbourne. RMP Builders delivers tailored industrial building solutions.
Melbourne’s industrial sector is booming, and businesses in logistics, manufacturing, and warehousing are looking for smarter, purpose-built spaces. With land costs rising and space at a premium, making the most of every square metre has never been more important. Experienced factory builders like us at RMP Builders help businesses achieve this by designing efficient layouts and delivering tailored construction solutions that maximise usability.
Common Layout Inefficiencies That Waste Floor Space
Despite best intentions, many industrial facilities suffer from inefficient layouts that restrict productivity and limit scalability. Understanding these common issues is the first step toward implementing smarter solutions.
• Underutilised Vertical Space – Many factories fail to make use of their building’s full height. Storage, office areas, and workspaces are often limited to a single level, leaving valuable vertical space unused.
• Poor Workflow Design – Inefficient layouts often result in excessive movement between work zones. This not only wastes time but also increases operational costs and safety risks.
• Overcrowded Work Areas – A lack of strategic planning can lead to cluttered production zones or storage areas, impacting productivity and creating hazards.
• Inflexible Layouts – Fixed structures and rigid configurations can make it difficult to adapt to changing needs, especially in growing industries like logistics or advanced manufacturing.
Smart Industrial Layout Strategies That Maximise Floor Space
To combat these inefficiencies, experienced factory builders implement proven layout strategies that make better use of available space while supporting long-term business goals.
• Mezzanine Floors & Multi-Level Fitouts – Installing a mezzanine floor is one of the most effective ways to double usable space without expanding the building’s footprint. Whether used for offices, storage, or light assembly, multi-level fitouts increase capacity and offer flexibility for future changes.
• Flexible & Modular Design Principles – Modular layouts allow for efficient reconfiguration as business requirements evolve. Relocatable walls and workstations offer flexible layouts with minimal disruption and no major construction.
• Flow-Optimised Design – Designing the layout to support smooth operational flow is vital. Strategically placed docks, production lines, and storage areas streamline movement, boost efficiency, and enhance safety.
• Machinery & Equipment Integration – Smart layouts are tailored to existing or planned machinery. Smart spatial planning allows safe equipment placement with clear access, minimising disruptions and costly installation errors.
• Smart Storage Systems – Incorporating high-density storage systems such as vertical racking, pallet flow systems, or automated storage solutions can greatly improve space usage. These systems reduce the footprint needed for inventory management while enhancing retrieval speed and accuracy.
Build Smart with RMP Builders: Professional Factory Builders in Melbourne
RMP Builders specialises in industrial development, with a strong focus on maximising every square metre of your site. Based in Preston, VIC, we provide tailored industrial, commercial, and residential building solutions that enhance long-term operational efficiency. From new warehouse builds to manufacturing plant upgrades or layout reconfigurations, our team collaborates with engineers and architects to meet your functional and regulatory needs.
From initial planning to final construction, we are committed to building smarter, safer, and more efficient industrial spaces for Melbourne’s growing economy. View our Services page for more information.
Contact our Melbourne team today to create a smarter factory layout that maximises your floor space.
Related Blog Article: Commercial Construction Services: Innovative Design-Build Solutions for Growing Businesses
Optimized by: Netwizard SEO

